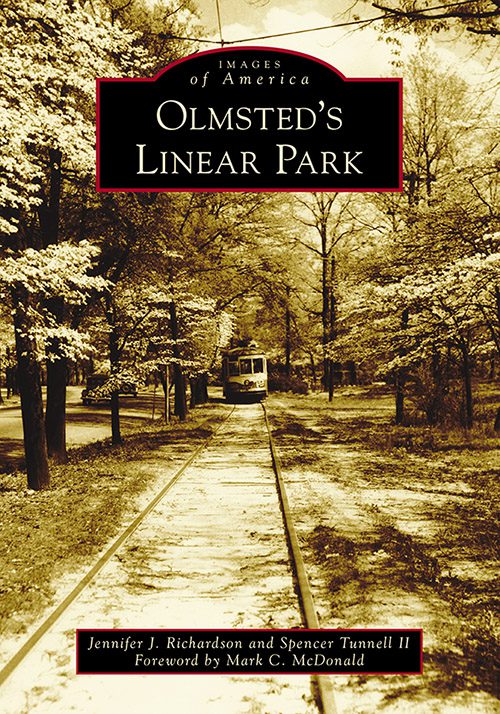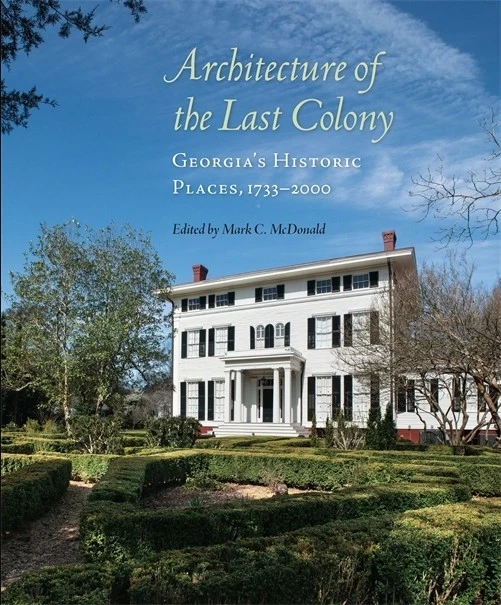Publications
Olmsted's Linear Park
In 1892, entrepreneur Joel Hurt invited Frederick Law Olmsted Sr. to Atlanta to design “an ideal suburb”. Olmsted and his firm began designs and were in regular communication with Hurt.
Members of the firm came to Atlanta during design and construction. Even with changing ownership, Olmsted’s vision and plans were followed. The design became the last residential suburb designed by Olmsted—the only one in the Deep South. The centerpiece of the neighborhood is its segmented park. After reaching a peak of beauty in the 1930s, the park and neighborhood declined, and the park was threatened by an ill-conceived expressway.
Olmsted and Hurt’s dream of the linear park prevailed, and the park has been renovated to how it looked in its heyday.
This is the story of how a handful of people preserved, protected, and enhanced the linear park so that it can be enjoyed for generations to come.
About the Authors
Jennifer J. Richardson, author and historian, has lived in Druid Hills for 67 years, served on the board of the Olmsted Park Society, and serves on the Olmsted Linear Park Alliance (OLPA) Board. Spencer Tunnell II, OLPA, and National Association of Olmsted Parks (NAOP) board member, has served as the landscape architect for the rehabilitation of the linear park.

Olmsted’s Linear Park
By: Jennifer J. Richardson and Spencer Tunnell II
Architecture of the Last Colony
Georgia’s Historic Places, 1733–2000
A comprehensive, illustrated architectural history of Georgia
Architecture of the Last Colony surveys the most important extantbuildings in the state of Georgia, focusing on structures that showcase successful historic preservation practices and techniques. Richly illustrated with full-color, large-format photographs of these structures along with descriptions of their architectural significance, this book tells the story of how Georgia’s built environment reflects its growth from 1733 to the present. While numerous books about Georgia architecture feature buildings that have been lost to demolition, this volume focuses on extant structures that readers can visit and observe for themselves.
The buildings range in style from the folk-art structures of St. EOM’s Pasaquan and Howard Finster’s Paradise Gardens to the suburban Craftsman bungalows of Leila Ross Wilburn to the lavish antebellum mansions of Savannah and Athens, Georgia. Noted architectural photographers, including Brian Brown, Diane Kirkland, James Lockhart, Charlie Miller, and John Tatum, provide the companion photographs.
The six chapters in the book, written by architectural historians with subject-matter expertise, are organized chronologically and by architectural style, covering the earliest buildings in Georgia up through significant contemporary structures of the twentieth century. These buildings tell a diverse story that shows how nationally significant architects and Native Americans, pioneer, female, and African American architects have all contributed to Georgia’s built environment.

Architecture of the Last Colony
Edited by Mark C. McDonald
Contributors: Carl I. Gable, Carmie Jones McDonald, Joseph Smith, Spencer Tunnell, Robin B. Williams