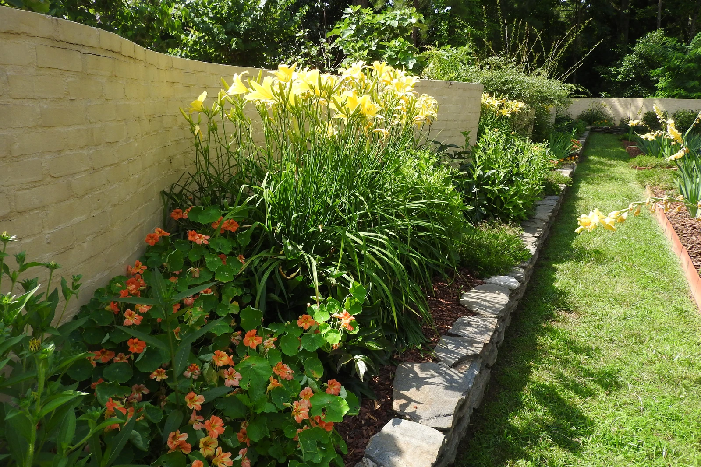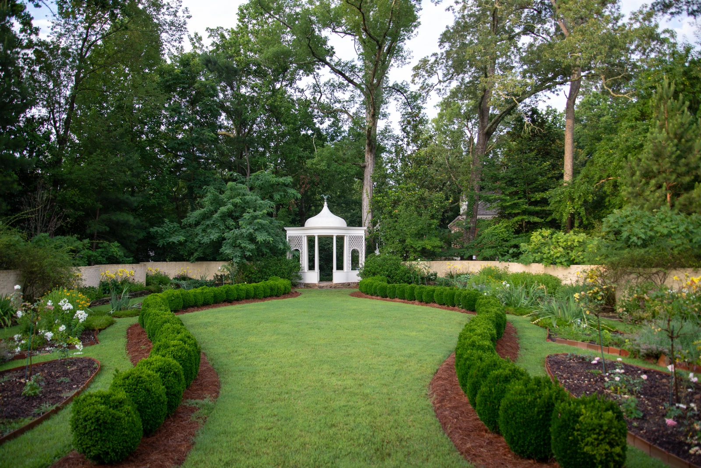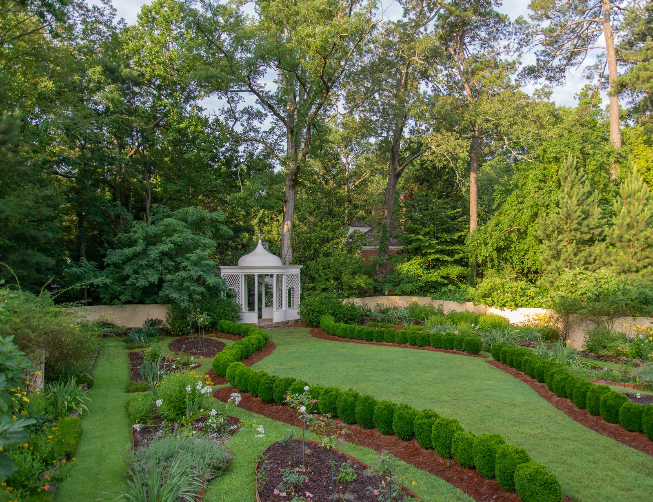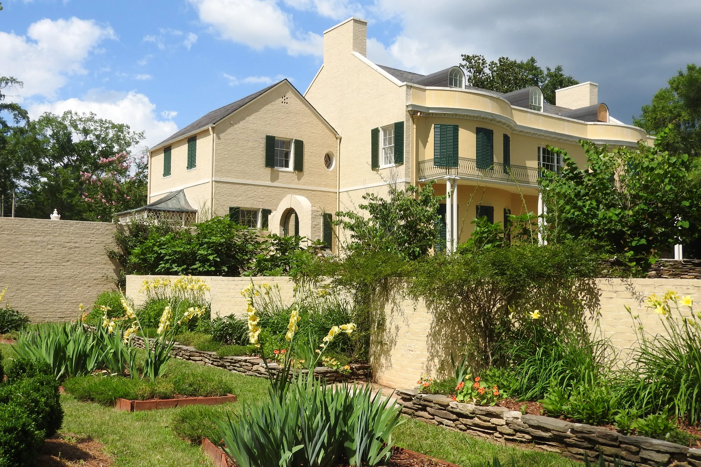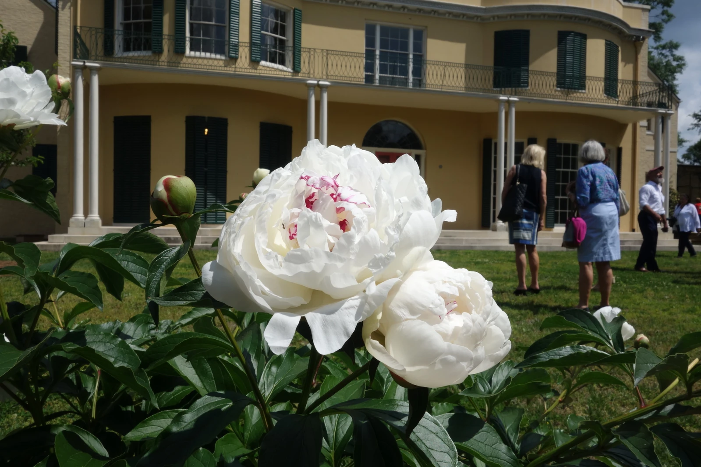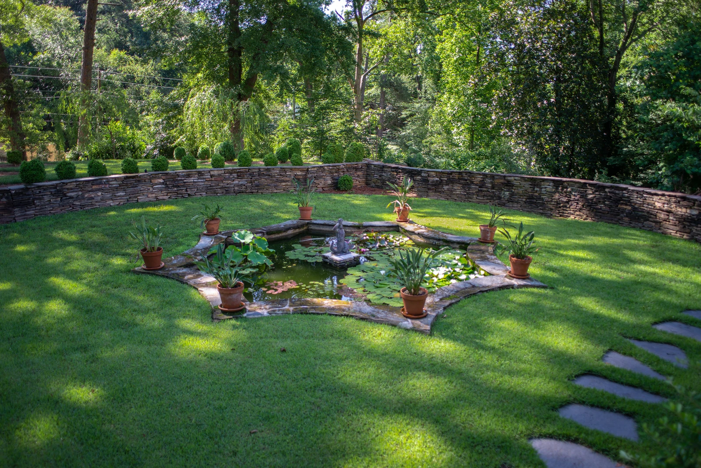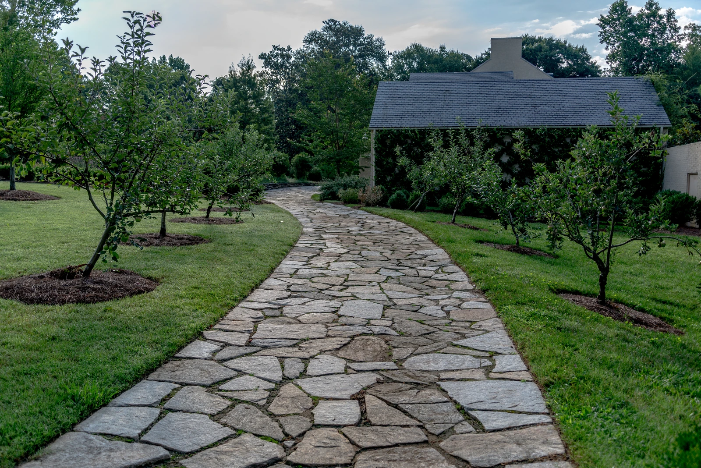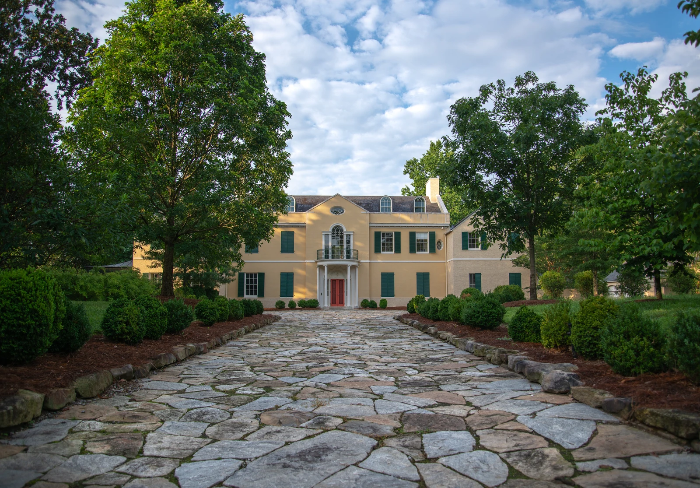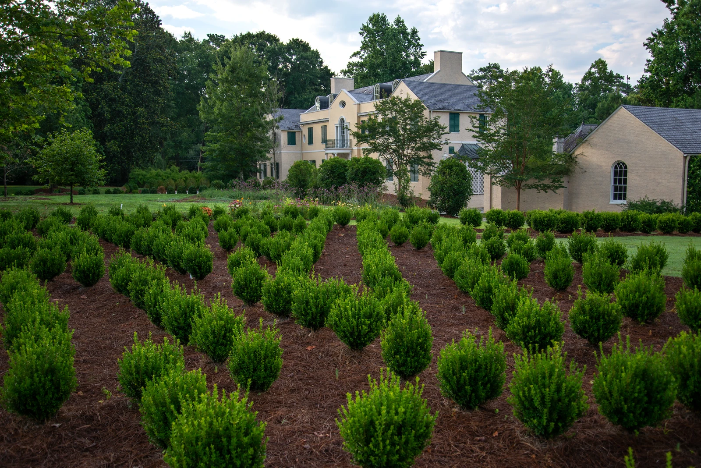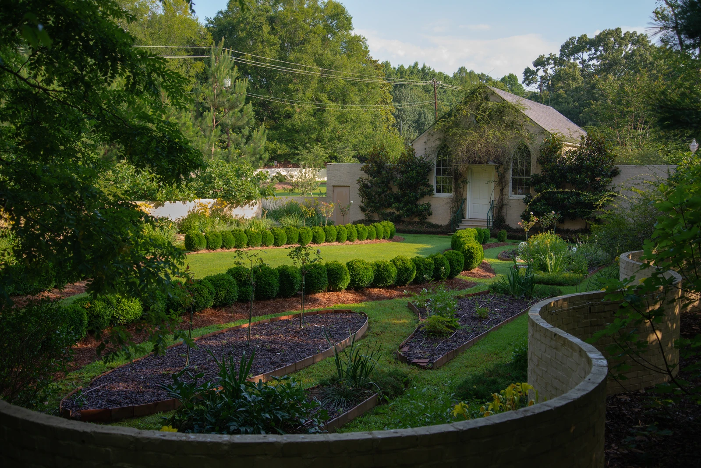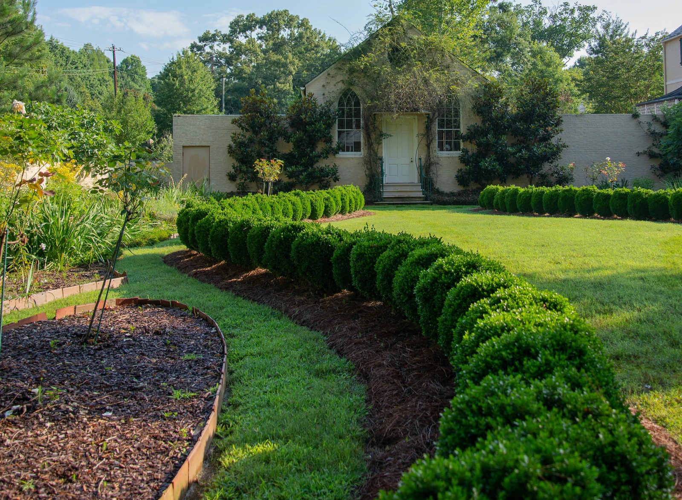Description
The restoration of the May Patterson Goodrum House, designed by architect Philip Shutze in 1929, extended beyond the home itself to its original landscape elements, requiring a meticulous approach to honor the estate’s historical significance. Every aspect of the garden was carefully restored and reconstructed to reflect the splendor of its original design while addressing the challenges of aging infrastructure and lost plantings. The central stone driveway was reconstructed along its original axis and lined with English boxwood, restoring the entrance to its 1930s elegance. New oak trees were planted to replace those lost over time to age and disease, reestablishing the estate’s canopy. The east-facing screen porch overlooks a star-shaped koi pond and a sunken garden modeled after an Italian garden theater, combining formal symmetry with natural beauty. The serpentine-walled perennial garden features a temple folly inspired by Samuel McIntyre, adding architectural charm and historical context to the grounds. A bespoke Monogram Maze was designed to incorporate the owner’s initials, blending personal detail with artistic flair.
Services
- Historic Preservation/Restoration
- Application of Secretary of Interior Standards for the treatment of cultural landscapes
Highlights
- Rebuilding of the original stone driveway and boxwood-lined axis
- Planting of new oaks to replace the original canopy
- Restoration of the koi pond and sunken garden inspired by Italian design
- Reconstruction of the serpentine-walled perennial garden with a Samuel McIntyre-inspired folly
- Creation of a personalized Monogram Maze
Results/Impact
The restored landscape of the Goodrum House seamlessly blends historic accuracy with timeless beauty. This project preserves the original vision of Philip Shutze while enhancing the estate’s role as a cultural and architectural landmark, offering an authentic glimpse into Atlanta Between the Wars.
