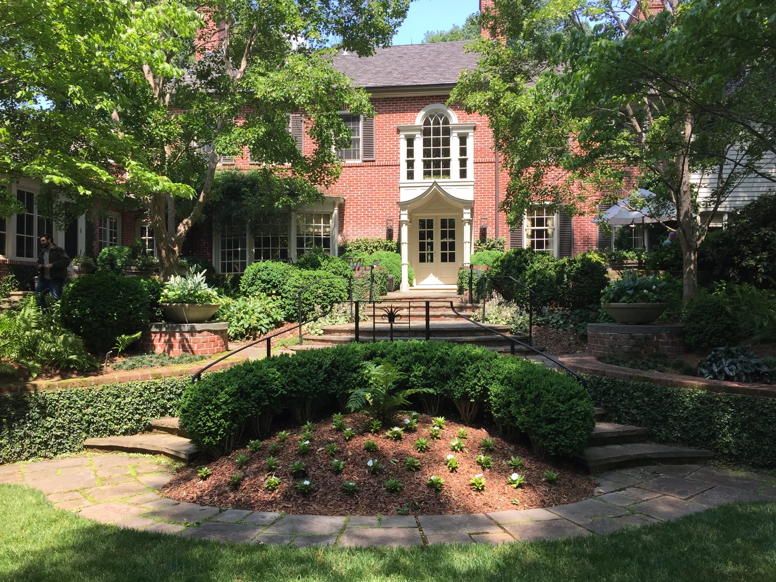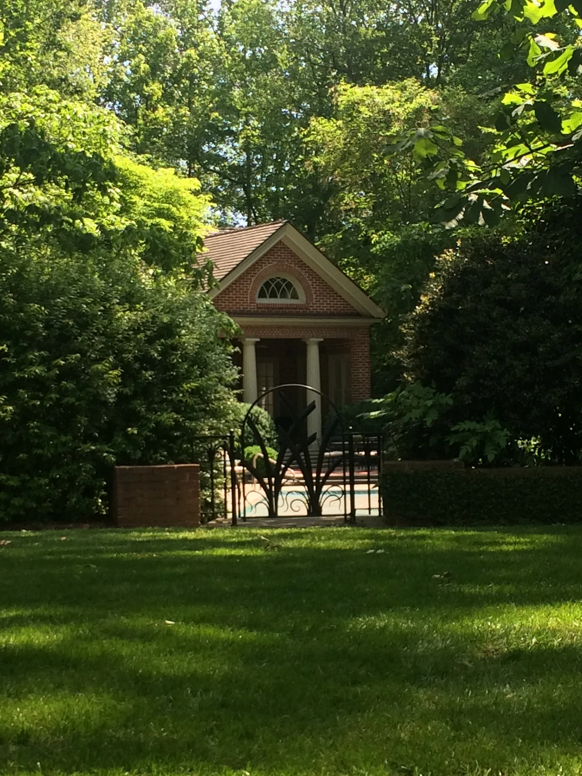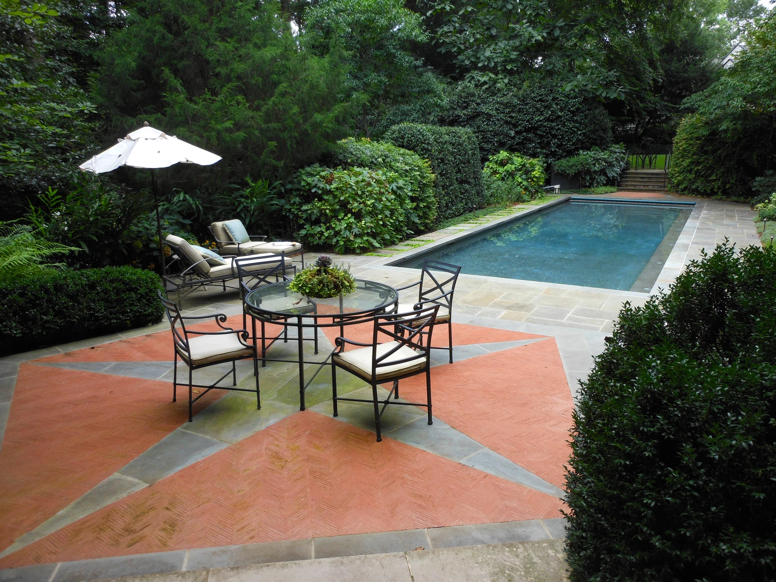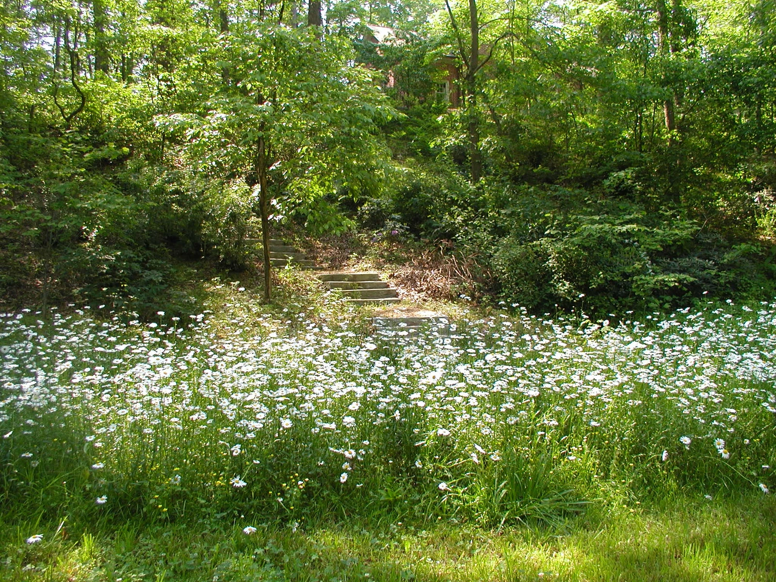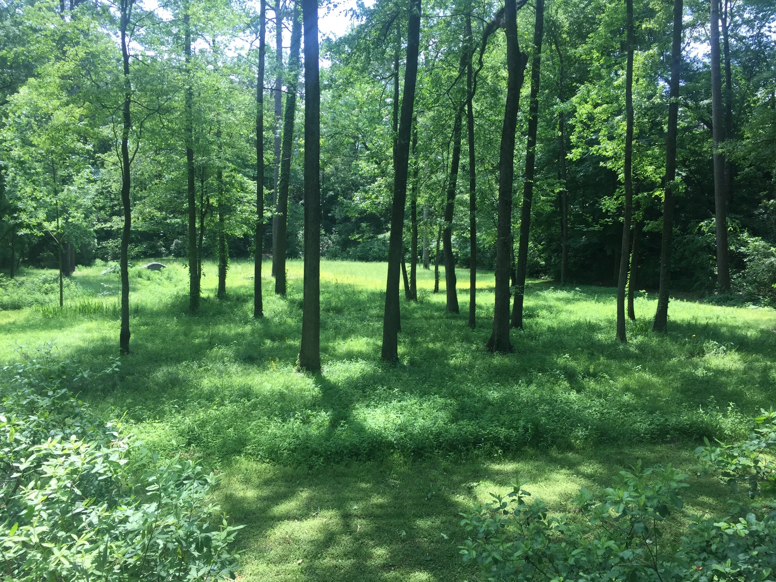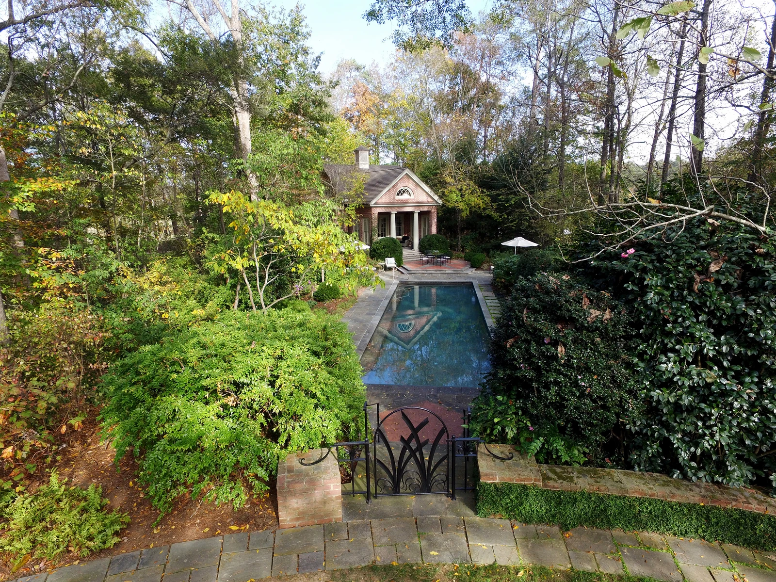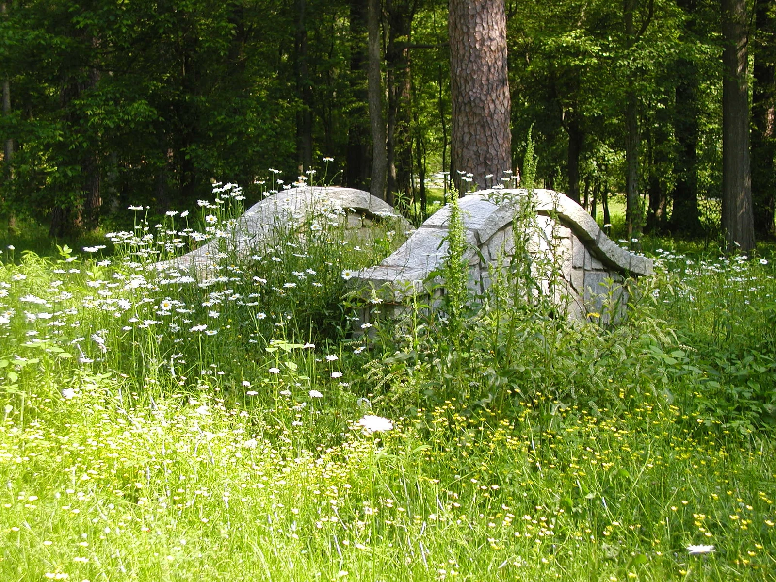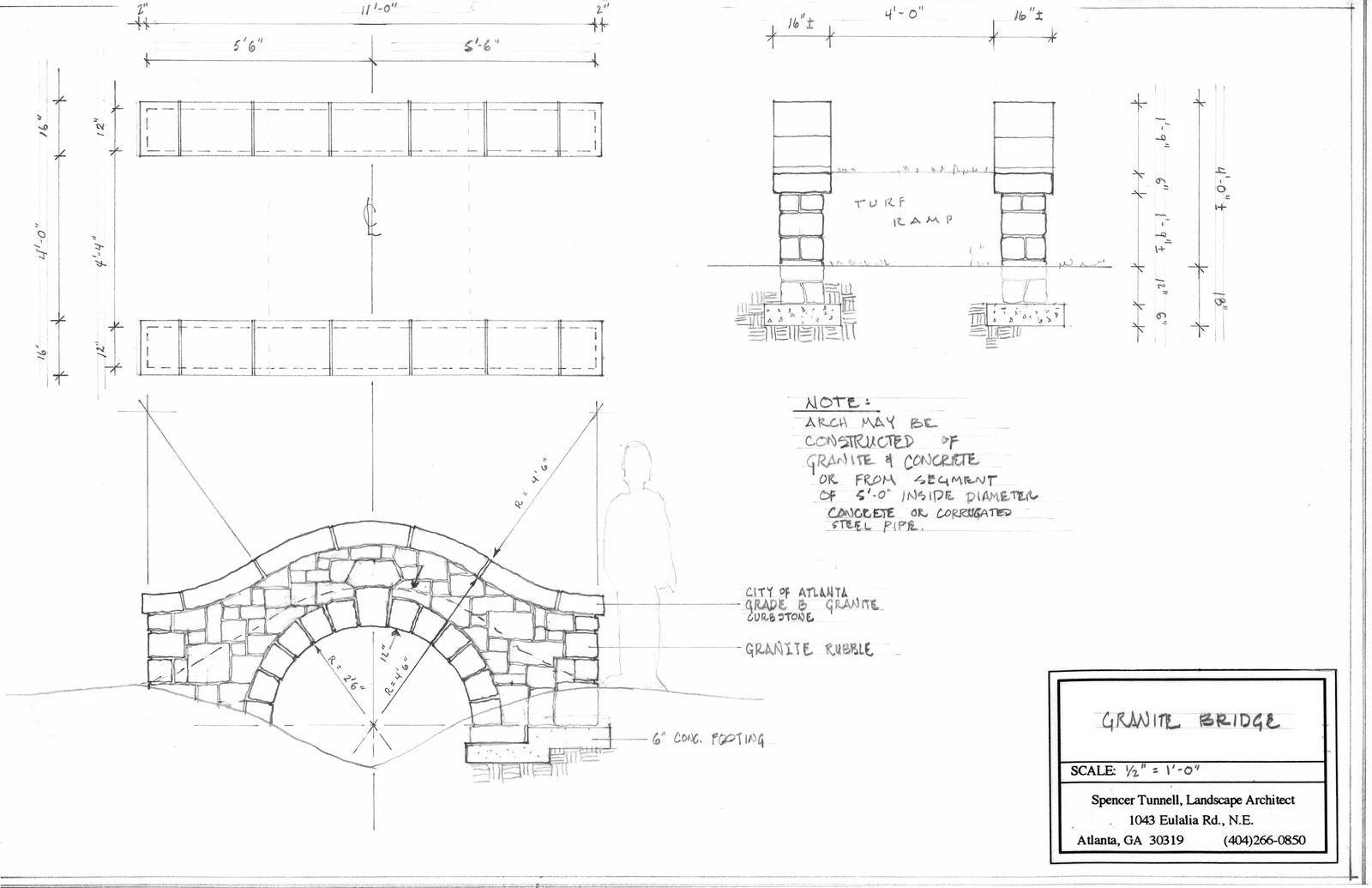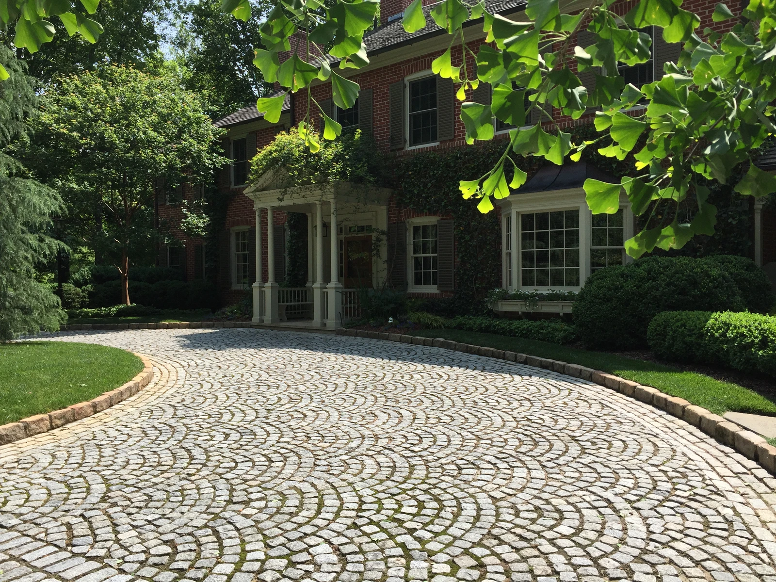Description
A classic Buckhead Estate from about 1940 has been saved from subdivision and returned to the promise it presented when originally built. The brick gates were demolished and rebuilt to frame a new location for the driveway whose apron features a fishscale cobblestone design inspired by the original cobblestone service court. The service court, oddly, became the launching point for the renovated entrance area at the front door of the house where cobblestone were used in a masterful way by stone masons seemingly from another era. Five-acres of floodplains had been overrun with privet, now removed, and replaced with flowering meadows. A lap pool and geometic terrace compliment the pool/guest house set on a hill overlooking acres of pastoral beauty. The material palette of granite cobble, bluestone, and brick compliment the original architecture by Abreu and Robson, with renovations by Norman Askins.
