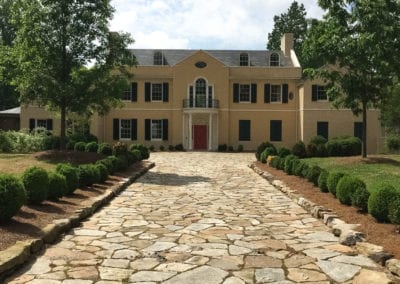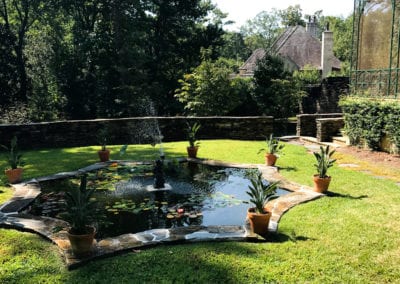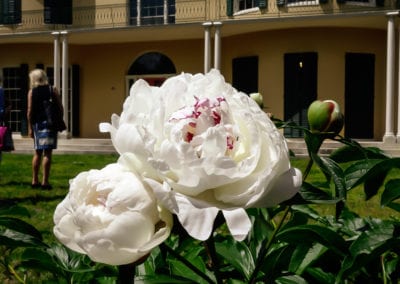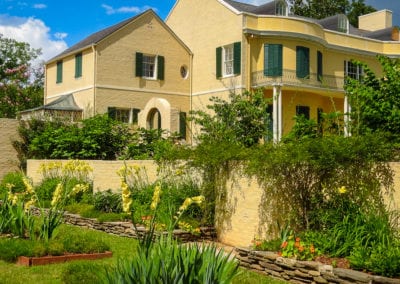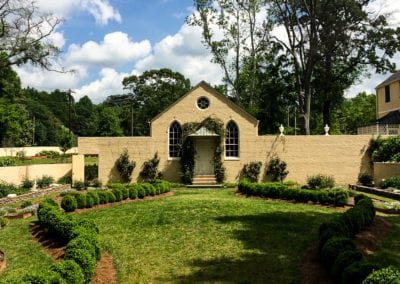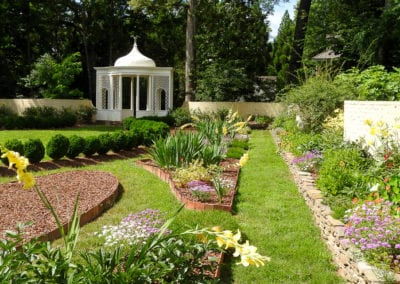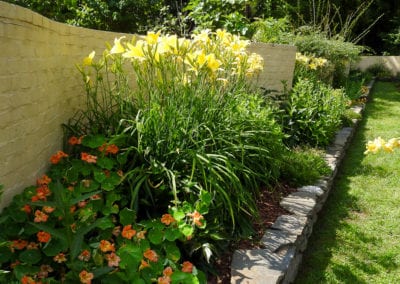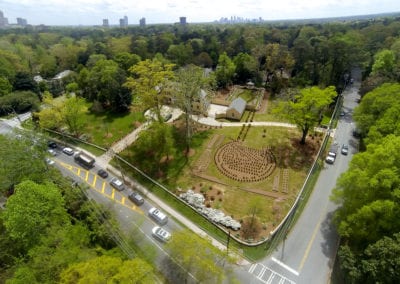Goodrum House
The exacting restoration of Philip Shutze’s Goodrum House required an equally exacting restoration of the original landscape elements from 1929 to 1930.
Stone Drive
The original stone driveway on the central axis was rebuilt and lined with English boxwood as it was originally. New oaks were planted to replace those lost to age and disease.
Italian Garden Theater
The screen porch on the east side of the house overlooks a star shaped koi pond and sunken garden modeled on an Italian garden theater.
Peonies with Federal Facade
The rear façade of the house reflects Shutze’s most feminine design while equally feminine Peonies enjoy a fine May morning perfect for a garden tour.
Serpentine Wall Garden
The serpentine wall garden is the perfect foil for the masculinity of the bold axial scheme.
Gothic Revival Facade
The garden façade of the garage appears chapel-like at the end of the bowling lawn lined with boxwood.
Garden Temple
A folly inspired by Samuel MacIntyre presides over the serpentine walled perennial garden.
Perennial Border
The curves inherent in this serpentine walled garden create perfect niches for a lavish display of perennials, biennials, and annuals.
The Monogram Maze
The owner’s initials are depicted in this maze of boxwood while the overall site arrangement becomes apparent in our drone shot.
Stone Drive
The original stone driveway on the central axis was rebuilt and lined with English boxwood as it was originally. New oaks were planted to replace those lost to age and disease.
Italian Garden Theater
The screen porch on the east side of the house overlooks a star shaped koi pond and sunken garden modelled on an Italian garden theater.
Peonies with Federal Facade
The rear façade of the house reflects Shutze’s most feminine design while equally feminine Peonies enjoy a fine May morning perfect for a garden tour.
Serpentine Wall Garden
The serpentine wall garden is the perfect foil for the masculinity of the bold axial scheme.
Gothic Revival Facade
The garden façade of the garage appears chapel-like at the end of the bowling lawn lined with boxwood.
Garden Temple
A folly inspired by Samuel MacIntyre presides over the serpentine walled perennial garden.
Perennial Border
The curves inherent in this serpentine walled garden create perfect niches for a lavish display of perennials, biennials, and annuals.
What's Your Vision?
Call today at 404-874-8430 to schedule your initial consultation as your first step toward developing a vision for your future.
Tunnell & Tunnell
Landscape Architecture
